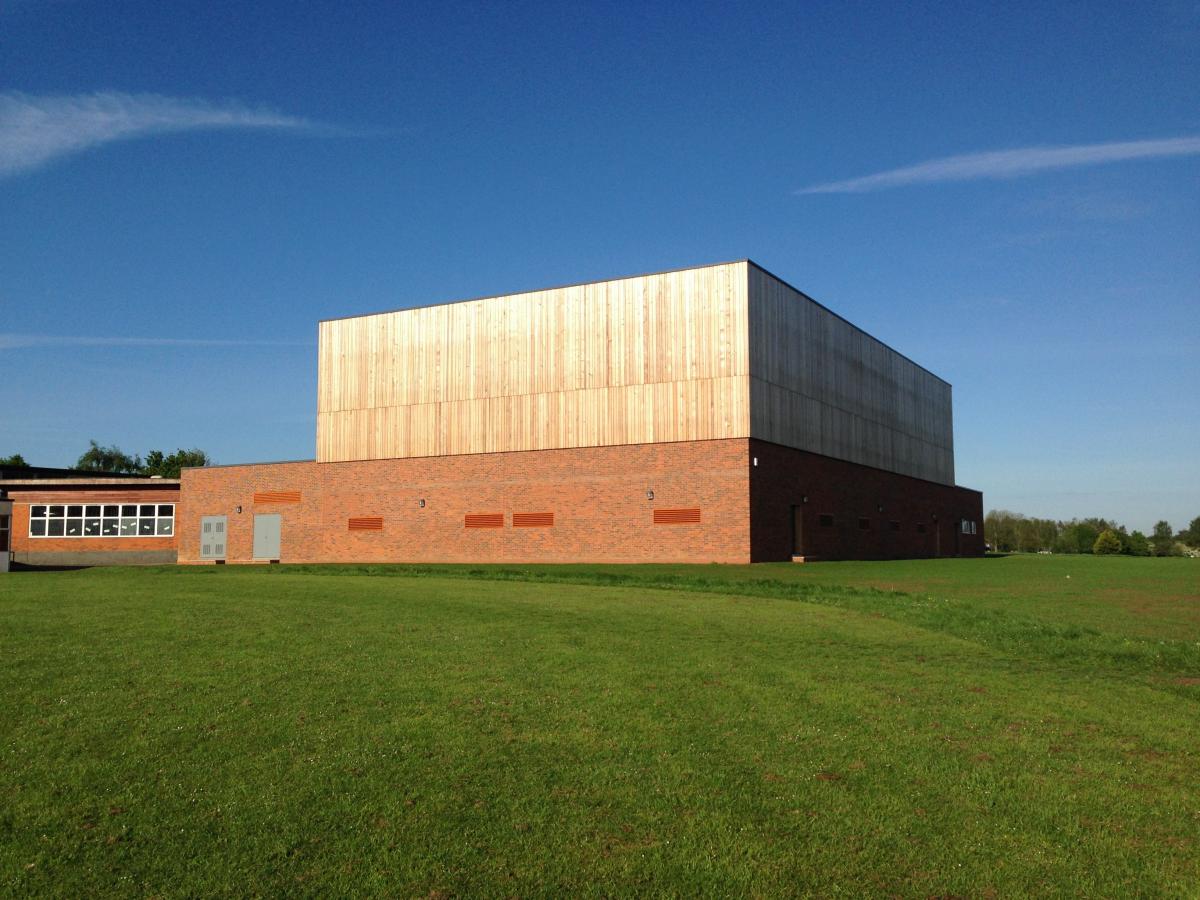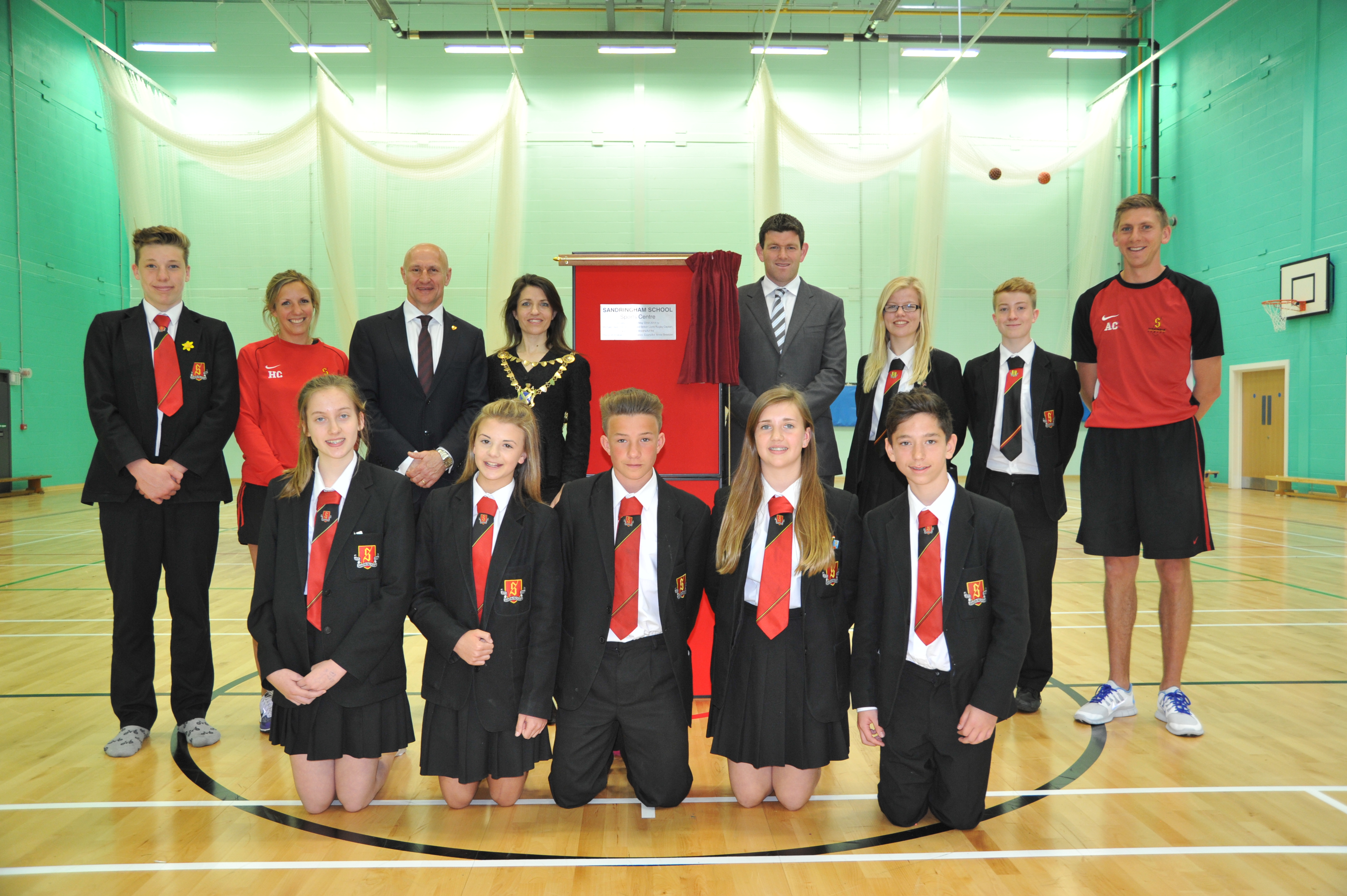Project Value: £6M
Contract Period: Feb 2014 - Jan 2021
Consultant: Property Tectonics
Client: Sandringham School
Sector: Education
Sandringham School in St Albans Hertfordshire is a secondary school with academy status. It has grown from 400 students in 1958 to a current population of almost 1420, its buildings have been developed over the years in accommodate the increased intake and to improve facilities to ensure it meets new regulations for health and safety, environmental requirements and aesthetic improvement.
We have worked in partnership with the school since 2012, providing advice and support in connection with some major improvements and the development of new schemes. We have provided advice and technical support during the funding application process to DCFS and then provided the full range of design services necessary for the successful delivery of the following projects:
Development of classrooms and core facilities
Property Tectonics was appointed as Lead Consultant and Principal Designer for a project to erect a two-storey, steel framed, 8-classroom teaching block and car parking areas, with full design and project management responsibilities. The construction work was carried out following a single stage tender process valued at £1.6M with a 38 week contract period, including:
• A new teaching block with eight full-sized general classrooms and new school library on the first floor.
• Expansion of the SandPit Theatre foyer to provide a new dedicated drama room and rehearsal space above.
• An additional art room.
• Additional flood-lit hard court for the increased student population which will also be used as hardstanding recreation during break and lunchtimes.
• Development of space between sports hall and MUGA for student warm up and exercise.
• Additional car parking for up to 30 spaces. (15 spaces additional and 15 spaces lost due to proposed new teaching block).
The new blocks are built from identical bricks to match the sixth form block, maths and computing block and sports hall. The roof design features a lovely pitched and overhang design similar to the existing new buildings. Windows and doors follow a theme of existing buildings, with improved specification. The construction of the new block on existing car parking resulted in the moving of car parking closer to the sports hall with 25 additional places.
The development will offer long term benefit to the area. The new English and library block will be used to deliver adult learning to local citizens in key skills.
Sports Hall
This project comprised the provision of a new 1500m2 multi-use Sports Hall facility. We were appointed as Lead Consultant and Principal Designer for the project, having full design and project management duties. The new Sports Hall facility was procured following a single stage selective tendering process with a contract value of £1.5M with a 50-week contract period. The final cost of the work was £1.8m.
The new Sports Hall was to be built to the rear of the school to the existing sports field. The school is in a designated ‘green belt’ area resulting in challenges around planning permission and also the reduction in school playing field facilities.
In order to overcome these problems, we entered into early engagement with both the local Planning Authority and “Sport England” in order to demonstrate the long-term community benefits of the scheme and also to demonstrate that the school playing area was not adversely affected. This process resulted in planning consent being obtained with no restrictive or adverse planning conditions.
We also had to ensure that the overall design met with “Sport England” standards, in particular this had an effect on the size of the Sports Hall with provision for the minimum safe height for trampolining.
We provided a multi-discipline design team for the project, including architectural services, structural engineering services, mechanical and electrical services and CDM Co-ordinator. Considerable co-ordination between the various different designers was needed, specifically mechanical and electrical services, for the main sports area which had to comply with strict “Sport England” design requirements.
The project was challenging in a number of areas, with delays casued by the very poor weather conditions during autumn 2013. This had a knock-on effect on the completion date for the work, with considerable re-planning required to mitigate the delays. In addition, instructions were received from the school at a relatively late stage to incorporate all the necessary specialist sports equipment required to the main sports area as part of the contract. This was originally to be undertaken as a separate activity upon completion of the Sports Hall. Again, re programming had to be undertaken with the contractor in order to accommodate this late request.
Maths and Science Computing Blocks
Property Tectonics were appointed to provide design, contract administration and principal designer duties for a new Maths and Science computing blocks at Sandringham School. The new block has state of the art facilities for teaching Science in super-sized laboratories. The faculty is also housed in an adjoining purpose-built block, which consists of eight further laboratories and one preparation area.
We were appointed in early 2014, once the school had secured funding. In order for the new buildings to be ready for the start of the academic year, construction work needed to start in the summer of 2014 meaning there was only a 6 month period to carry out the detailed design work, obtain Planning Consent and appoint contractors. Despite the challenging timescale, construction started during July 2014 with the work completed in August 2015.

